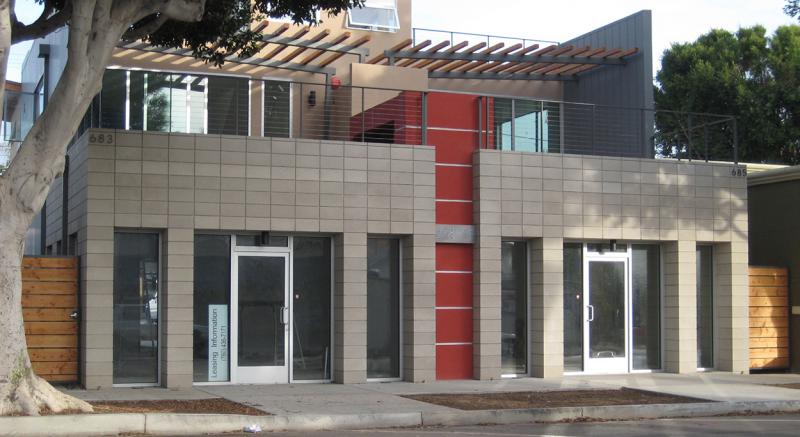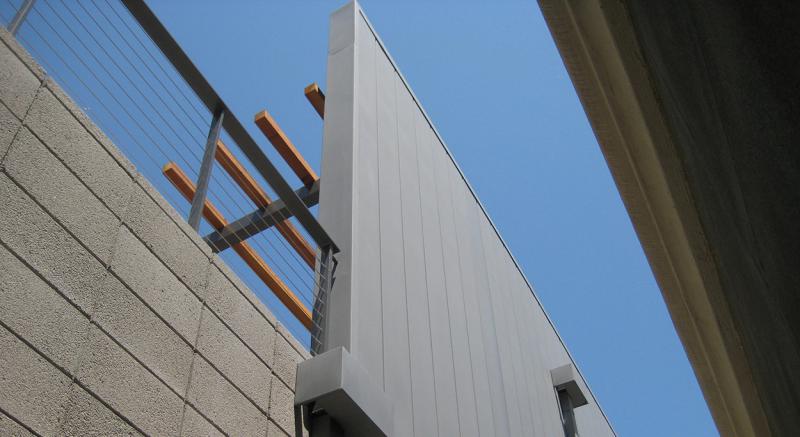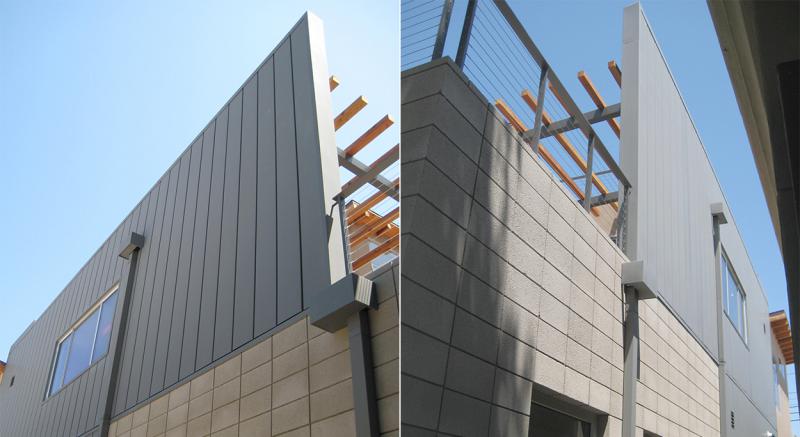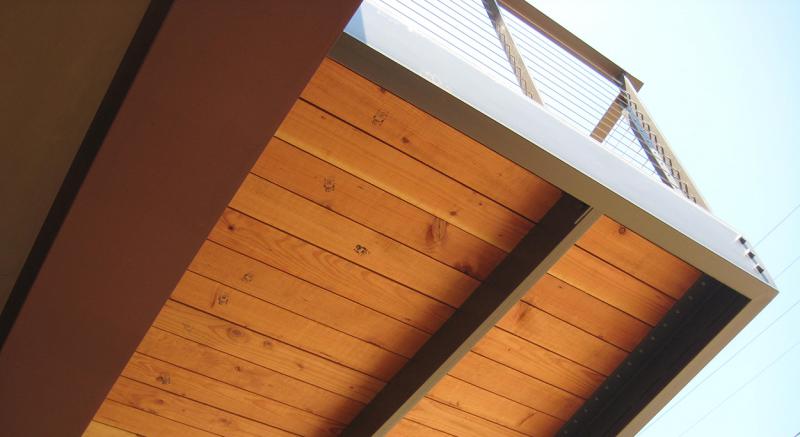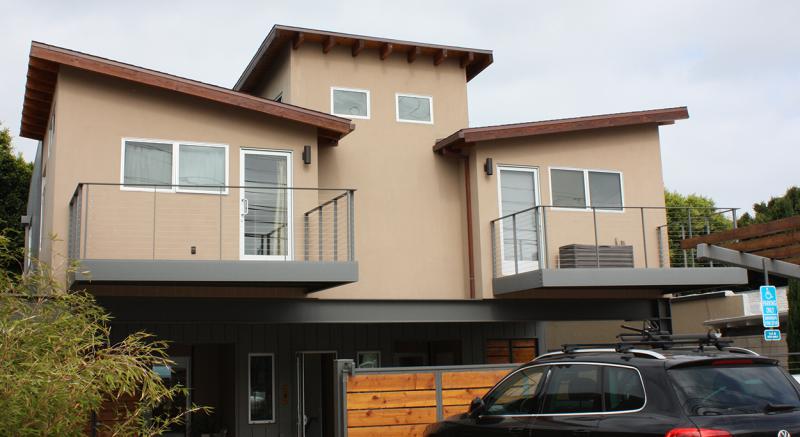← All Our Work
-
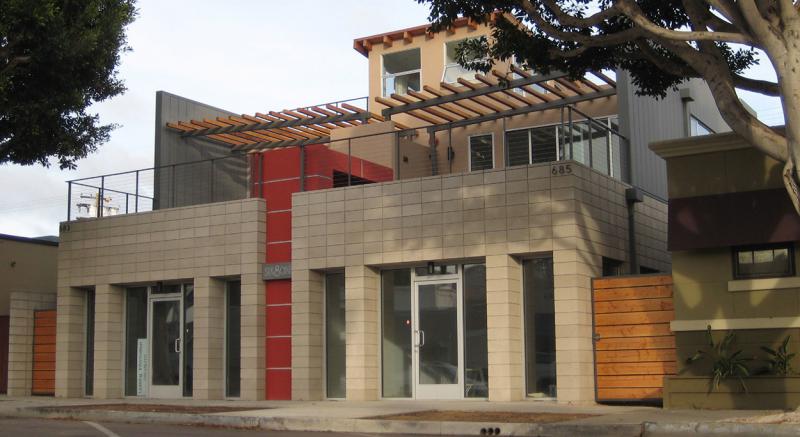
Six8One
A mixed used building with four levels. The building has a full basement, two street level commercial units, two second floor residential apartments and roof top decks. The design utilizes natural materials such as zinc siding, concrete masonry units and cement plaster to form three dimensional forms that represent the distinct uses. Indoor-outdoor living allows the residential spaces to feel larger with access to large outdoor decks. The on-site parking is placed at the rear of the site and the residential apartments uniquely cantilever over the parking area.
Year: 2008
Location: 92024
Design Style: Modern

